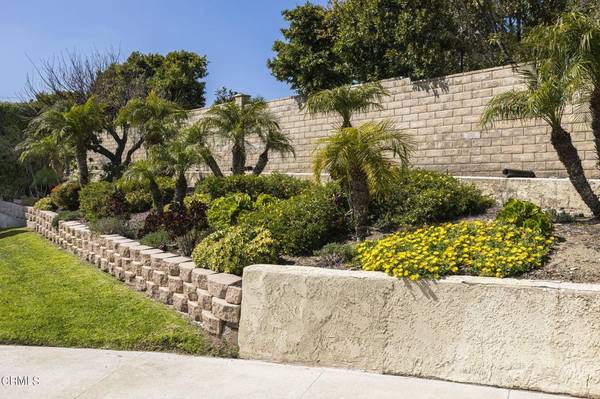
2277 El Nido CT Camarillo, CA 93010
5 Beds
4 Baths
3,295 SqFt
UPDATED:
09/30/2024 05:54 PM
Key Details
Property Type Single Family Home
Sub Type Single Family Residence
Listing Status Active Under Contract
Purchase Type For Sale
Square Footage 3,295 sqft
Price per Sqft $424
MLS Listing ID V1-22410
Bedrooms 5
Full Baths 4
Construction Status Additions/Alterations,Updated/Remodeled
HOA Y/N No
Year Built 1980
Lot Size 10,746 Sqft
Property Description
Location
State CA
County Ventura
Area Vc42 - Camarillo Heights
Rooms
Other Rooms Guest House Attached, Shed(s)
Main Level Bedrooms 1
Ensuite Laundry Inside, Laundry Closet, Laundry Room, See Remarks, Stacked
Interior
Interior Features Built-in Features, Balcony, Ceiling Fan(s), Ceramic Counters, Separate/Formal Dining Room, Eat-in Kitchen, High Ceilings, In-Law Floorplan, Open Floorplan, Recessed Lighting, Tile Counters, Two Story Ceilings, Unfurnished, Bedroom on Main Level, Dressing Area, Entrance Foyer, Multiple Primary Suites, Primary Suite, Utility Room
Laundry Location Inside,Laundry Closet,Laundry Room,See Remarks,Stacked
Heating Central
Cooling Central Air, Zoned
Flooring Carpet, Laminate, Vinyl
Fireplaces Type Living Room
Fireplace Yes
Appliance Dishwasher, Free-Standing Range, Gas Water Heater, Microwave, Water Heater
Laundry Inside, Laundry Closet, Laundry Room, See Remarks, Stacked
Exterior
Exterior Feature Kennel
Garage Driveway Level, Door-Single, Driveway, Garage Faces Front, Garage, Garage Door Opener, Paved, RV Potential
Garage Spaces 2.0
Garage Description 2.0
Fence Stucco Wall, Wood
Pool Fenced, Heated, In Ground, Solar Heat
Community Features Curbs, Foothills, Street Lights, Suburban
Utilities Available Cable Connected, Electricity Connected, Natural Gas Connected, Phone Connected, Sewer Connected, Water Connected
View Y/N Yes
View Mountain(s), Neighborhood, Pool
Roof Type Asbestos Shingle,Shingle
Porch Rear Porch, Concrete, Covered, Front Porch, Wood
Parking Type Driveway Level, Door-Single, Driveway, Garage Faces Front, Garage, Garage Door Opener, Paved, RV Potential
Attached Garage Yes
Total Parking Spaces 5
Private Pool Yes
Building
Lot Description Cul-De-Sac, Front Yard, Irregular Lot, Landscaped, Paved, Walkstreet, Yard
Dwelling Type House
Story 2
Entry Level Two
Foundation Slab
Sewer Public Sewer
Water Public
Architectural Style Mediterranean
Level or Stories Two
Additional Building Guest House Attached, Shed(s)
New Construction No
Construction Status Additions/Alterations,Updated/Remodeled
Others
Senior Community No
Tax ID 1530174155
Acceptable Financing Cash, Cash to Existing Loan, Cash to New Loan, Conventional, VA Loan
Listing Terms Cash, Cash to Existing Loan, Cash to New Loan, Conventional, VA Loan
Special Listing Condition Standard
Lease Land No







