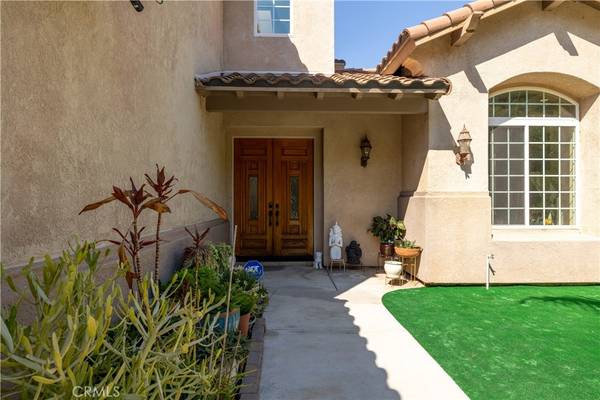
1381 W 11th AVE Escondido, CA 92029
5 Beds
3 Baths
2,885 SqFt
OPEN HOUSE
Sat Dec 21, 12:00pm - 4:00pm
Sun Dec 22, 12:00pm - 4:00pm
UPDATED:
12/17/2024 07:10 PM
Key Details
Property Type Single Family Home
Sub Type Single Family Residence
Listing Status Active
Purchase Type For Sale
Square Footage 2,885 sqft
Price per Sqft $558
MLS Listing ID SW24190590
Bedrooms 5
Full Baths 3
Construction Status Turnkey
HOA Y/N No
Year Built 2005
Lot Size 0.463 Acres
Property Description
Location
State CA
County San Diego
Area 92029 - Escondido
Zoning R1
Rooms
Main Level Bedrooms 1
Interior
Interior Features Ceiling Fan(s), Separate/Formal Dining Room, Eat-in Kitchen, Granite Counters, Partially Furnished, Recessed Lighting, Attic, Bedroom on Main Level, Loft, Walk-In Pantry, Walk-In Closet(s)
Heating Central
Cooling Central Air, Attic Fan
Flooring Carpet, Tile
Fireplaces Type Family Room
Fireplace Yes
Appliance Double Oven, Dishwasher, Gas Cooktop, Disposal, Microwave, Refrigerator
Laundry Laundry Room, See Remarks
Exterior
Parking Features Concrete, Door-Multi, Driveway, Garage, Paved, Side By Side
Garage Spaces 3.0
Garage Description 3.0
Fence Excellent Condition, Security, See Remarks, Wood
Pool None
Community Features Biking, Mountainous, Street Lights, Sidewalks, Park
View Y/N Yes
View City Lights, Mountain(s), Neighborhood, Panoramic, Valley
Roof Type Tile
Accessibility Parking
Porch Concrete, Open, Patio
Attached Garage Yes
Total Parking Spaces 3
Private Pool No
Building
Lot Description Back Yard, Front Yard, Garden, Gentle Sloping, Lawn, Landscaped, Level, Near Park, Near Public Transit, Paved
Dwelling Type House
Story 2
Entry Level Two
Sewer Public Sewer
Water Public
Level or Stories Two
New Construction No
Construction Status Turnkey
Schools
School District Escondido Union
Others
Senior Community No
Tax ID 2355200400
Security Features Carbon Monoxide Detector(s),Security Gate,Smoke Detector(s)
Acceptable Financing Cash, Cash to New Loan, Conventional, FHA, Submit, VA Loan
Listing Terms Cash, Cash to New Loan, Conventional, FHA, Submit, VA Loan
Special Listing Condition Standard
Lease Land No







