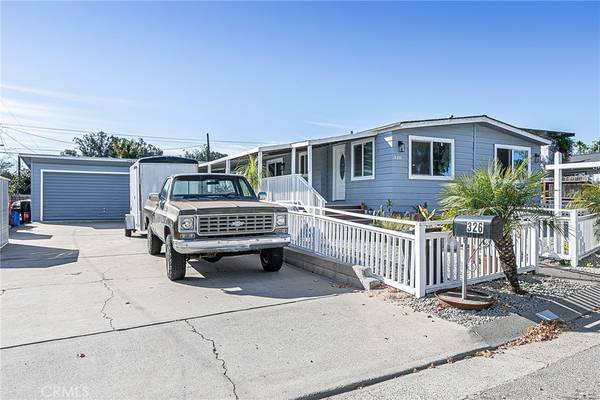326 Venus CT Nipomo, CA 93444
2 Beds
2 Baths
1,344 SqFt
UPDATED:
12/27/2024 05:50 PM
Key Details
Property Type Manufactured Home
Sub Type Manufactured On Land
Listing Status Active
Purchase Type For Sale
Square Footage 1,344 sqft
Price per Sqft $390
Subdivision Nipomo(340)
MLS Listing ID PI24251970
Bedrooms 2
Full Baths 2
Construction Status Updated/Remodeled
HOA Y/N No
Year Built 1973
Lot Size 6,939 Sqft
Lot Dimensions Assessor
Property Description
This home has recently been improved with almost everything being updated! Fresh paint, newer dual pane windows, newer vinyl laminate flooring, and new baseboards, all the light fixtures updated. All cabinets and vanities were changed in the kitchen and bathrooms! All the doors and new low-flow toilets, showers, and faucets were changed! Featuring a wonderful sheltered covered porch, extensive parking on both sides of the property plus an oversized two car garage with a bonus front room and another back room with a sink, toilet, and shower that are currently not working, but could be potentially updated to work. Fully fenced and an easy-care backyard complete this amazing chance to own a home that has No Space Rent, No HOA, No Age restrictions, No pet restrictions! Hurry and contact your agent to take advantage of this opportunity!
Location
State CA
County San Luis Obispo
Area Npmo - Nipomo
Zoning RSF
Rooms
Main Level Bedrooms 2
Interior
Interior Features Breakfast Bar, Pantry, Track Lighting, All Bedrooms Down
Heating Forced Air
Cooling None
Flooring Laminate
Fireplaces Type None
Fireplace No
Appliance Gas Range
Laundry Inside
Exterior
Exterior Feature Awning(s)
Parking Features Driveway Level, Driveway, Garage Faces Front, Oversized
Garage Spaces 2.0
Garage Description 2.0
Fence Average Condition
Pool None
Community Features Rural
Utilities Available Electricity Connected, Natural Gas Connected, Phone Connected, Sewer Connected, Underground Utilities, Water Connected
View Y/N No
View None
Roof Type Composition
Accessibility None
Porch Covered, Porch
Attached Garage No
Total Parking Spaces 2
Private Pool No
Building
Lot Description Back Yard, Cul-De-Sac, Level, Street Level
Dwelling Type Manufactured House
Story 1
Entry Level One
Foundation Pier Jacks, Pillar/Post/Pier
Sewer Public Sewer
Water Public
Level or Stories One
New Construction No
Construction Status Updated/Remodeled
Schools
School District Other
Others
Senior Community No
Tax ID 092097009
Security Features Smoke Detector(s)
Acceptable Financing Submit
Listing Terms Submit
Special Listing Condition Standard
Lease Land No






