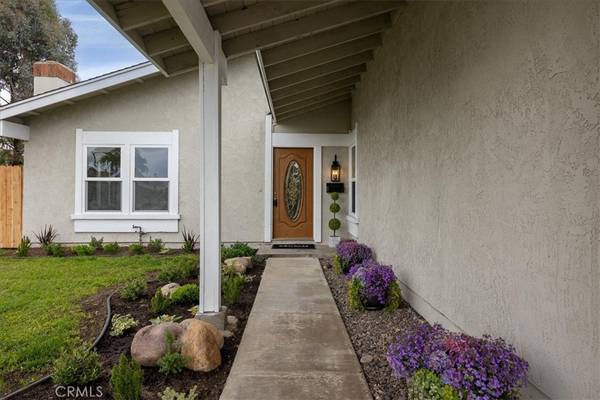$1,180,000
$1,189,000
0.8%For more information regarding the value of a property, please contact us for a free consultation.
23902 Danby DR Lake Forest, CA 92630
3 Beds
2 Baths
1,400 SqFt
Key Details
Sold Price $1,180,000
Property Type Single Family Home
Sub Type Single Family Residence
Listing Status Sold
Purchase Type For Sale
Square Footage 1,400 sqft
Price per Sqft $842
Subdivision Country Scene (Ce)
MLS Listing ID OC24105751
Sold Date 07/11/24
Bedrooms 3
Full Baths 2
HOA Y/N No
Year Built 1970
Lot Size 5,279 Sqft
Property Description
BACK ON THE MARKET! REMODELED SINGLE LEVEL HOME SITUATED ON A PRIME CORNER LOT!!! Soaring ceilings and an updated kitchen compliment this light and bright open floor plan nestled on a quiet cul-de-sac of Lake Forest. 3 bedrooms, 2 baths with vaulted ceilings and ample natural light. The remodeled spaces offer an open floor plan, cozy fireplace, new luxury plank floors, custom paint, doors, new baseboards & trim, windows & luxurious finishes that will tempt every discriminating buyer. The spacious kitchen is the heart of the home, ideal for gatherings and entertaining. All bedrooms and bathrooms are newly updated with cabinetry, closets and LED lighting. The detached garage even has a new door and opener, ready for the new buyer to plan storage and finishes! Outside, the expansive backyard provides a private oasis for relaxation and outdoor enjoyment. Just moments away from Veterans Park and Mountain View Park, this location is perfect for outdoor activities and family fun. Step outside to your own private oasis in the expansive backyard. Shopping and dining options are endless, and this location offers quick access to the local freeways and toll roads. No HOA, No MELLO ROOS and low taxes, taxes make this an ideal place to call home. LOVE WHERE YOU LIVE!!
Location
State CA
County Orange
Area Ls - Lake Forest South
Rooms
Main Level Bedrooms 3
Interior
Interior Features Cathedral Ceiling(s)
Heating Forced Air
Cooling Central Air
Fireplaces Type Living Room
Fireplace Yes
Laundry Washer Hookup, Gas Dryer Hookup, Laundry Room
Exterior
Parking Features Direct Access, Driveway, Garage
Garage Spaces 2.0
Garage Description 2.0
Pool None
Community Features Street Lights, Sidewalks
Utilities Available Cable Connected, Electricity Connected, Natural Gas Connected, Phone Connected, Sewer Connected, Water Connected
View Y/N Yes
View Neighborhood
Porch Enclosed
Attached Garage Yes
Total Parking Spaces 2
Private Pool No
Building
Lot Description Back Yard, Cul-De-Sac, Front Yard
Story 1
Entry Level One
Foundation Slab
Sewer Public Sewer
Water Public
Architectural Style Traditional
Level or Stories One
New Construction No
Schools
Elementary Schools Olivewood
Middle Schools Serrano
High Schools El Toro
School District Saddleback Valley Unified
Others
Senior Community No
Tax ID 61730244
Security Features Carbon Monoxide Detector(s),Smoke Detector(s)
Acceptable Financing Cash, Cash to New Loan, Conventional
Listing Terms Cash, Cash to New Loan, Conventional
Financing Conventional
Special Listing Condition Third Party Approval, Probate Listing
Lease Land No
Read Less
Want to know what your home might be worth? Contact us for a FREE valuation!

Our team is ready to help you sell your home for the highest possible price ASAP

Bought with Damian Del Rossi • Douglas Elliman Of California






