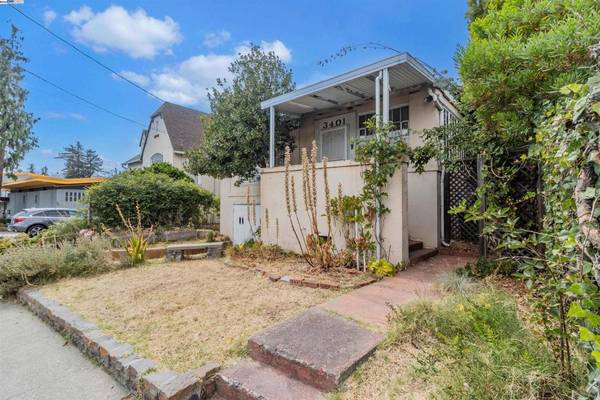$568,000
$598,800
5.1%For more information regarding the value of a property, please contact us for a free consultation.
3401 Sheffield Ave Oakland, CA 94602
2 Beds
1 Bath
1,052 SqFt
Key Details
Sold Price $568,000
Property Type Single Family Home
Sub Type Single Family Residence
Listing Status Sold
Purchase Type For Sale
Square Footage 1,052 sqft
Price per Sqft $539
Subdivision Dimond District
MLS Listing ID 41070904
Sold Date 10/01/24
Bedrooms 2
Full Baths 1
HOA Y/N No
Year Built 1922
Lot Size 3,781 Sqft
Property Description
Welcome to this single-family home, brimming with potential, located in the vibrant and sought-after Dimond District of Oakland. Located on a charming street lined with Tudor and Spanish-style homes, 3401 Sheffield Ave has so much to offer. This property presents a blank slate for those with vision and creativity to transform it into a stunning home or lucrative investment. The property features a spacious backyard with ample outdoor space. Ideal for gardening, outdoor gatherings, or future expansions. It provides a versatile canvas for all your design ideas. Retain the original character or reimagine the space to suit modern tastes. The home boasts classic architectural details and a layout ripe for renovation. Customize the interior to reflect your personal style and maximize the space to meet your needs. Located just minutes from the bustling Dimond District's shops, popular cafes, restaurants and scenic parks as well as easy access to public transportation and freeways. Whether you're an investor looking for your next project or a homeowner ready to bring your renovation dreams to life, this property is a must-see. Seize the chance to make your mark in one of Oakland’s most charming and dynamic neighborhoods.
Location
State CA
County Alameda
Interior
Heating Floor Furnace
Cooling None
Flooring Laminate, Wood
Fireplaces Type Living Room
Fireplace Yes
Appliance Gas Water Heater
Exterior
Garage Garage
Garage Spaces 1.0
Garage Description 1.0
Pool None
Roof Type Tar/Gravel
Parking Type Garage
Attached Garage Yes
Total Parking Spaces 1
Private Pool No
Building
Lot Description Back Yard
Story One
Entry Level One
Sewer Public Sewer
Architectural Style Craftsman
Level or Stories One
New Construction No
Others
Tax ID 268014
Acceptable Financing Cash, Conventional
Listing Terms Cash, Conventional
Financing Cash
Read Less
Want to know what your home might be worth? Contact us for a FREE valuation!

Our team is ready to help you sell your home for the highest possible price ASAP

Bought with Theresa Hope Broderick • The Agency






